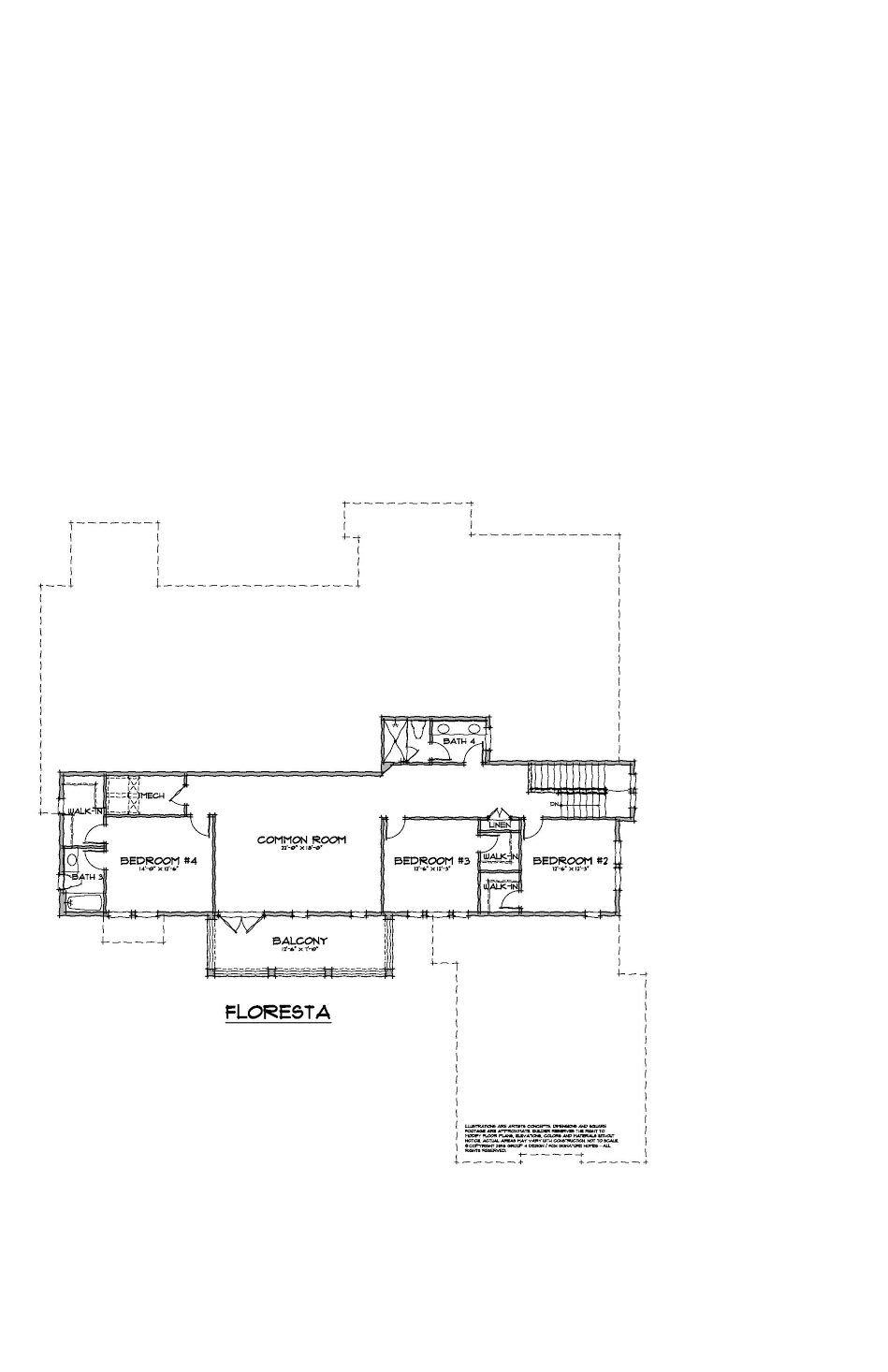5864 sq ft Living Space
Two-story | 4 bedrooms + guest suite + casita
5.5 BA | Open-Concept Kitchen & Living Room
Formal Dining | Wine Room | 3 car garage
Masterful design & modern luxury are uniquely embodied in this Anglo-Caribbean-style home located in one of Jacksonville's most prestigious neighborhoods, Pablo Creek Reserve. Graciously set amongst majestic date palms and manicured grounds, it is a retreat that perpetuates the feeling of a truly personal resort. Rejuvenate body and soul while lounging in the saltwater pool with Baja shelf and infinity spa, or practice yoga in the tranquil meditation courtyard with Moorish-inspired, cement tile and lush, tropical landscaping. Its state-of-the-art design combines lasting value with timeless quality. This concept is beautifully executed throughout and crafted to echo clean lines, a purposeful use of natural finishes and fluid transitions from space to space.
The home's focal point is its professional-grade kitchen with top-of-the-line, Thermador appliances, 48" range with double ovens and 6-burner stove with center griddle, 60" refrigerator/freezer, microwave drawer, and natural light-filled cafe with separate beverage cooler, additional wood cabinetry and walk-in pantry. The inviting, open-concept living room showcases dramatic 17' vaulted and beamed ceilings, a modern linear fireplace, and expansive glass, pocketed doors that frame the breathtaking pool-to-lakefront views. Designed specifically as a gathering space, sprawling entertainment areas flow effortlessly outside to the travertine terrace featuring an alfresco dining and living room with outdoor, wood-burning fireplace that is perfectly tucked between the pool house, outdoor kitchen pavilion and the main residence.
Every detail was carefully selected and built with an artisanship that fuses nature with lifestyle. The master retreat includes a sitting area, dual walk-in closets and a luxurious, spa-like bath, with a stand-alone tub set against a stunning, patterned marble shower wall. Custom designer finishes include wide-plank, white oak floors throughout the main living areas and bedrooms, handcrafted flickering gas lanterns, and cedar shake siding and exterior tongue & groove ceilings. Other highlights of the home include an office/library with private entrance, butlers pantry, frameless glass-enclosed wine alcove with temperature-controlled wine refrigerator within the formal dining room, 2nd floor retreat with balcony, quartz and natural stone countertops, custom tile and cabinetry with soft-close doors and drawers, beamed and coffered ceilings, finely-crafted millwork, a smart-home automation system, Rinnai tankless water heaters, security system, 3-car garage, and a substantial recreation lawn. Seamlessly integrated, this impressive residence creates a boutique resort-like setting that welcomes the sun and lakeside breezes. Estimated completion date: July 2017.




